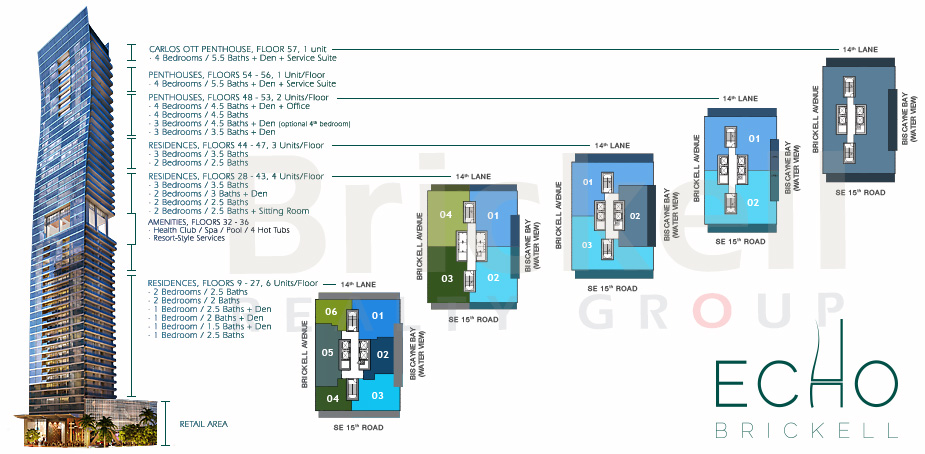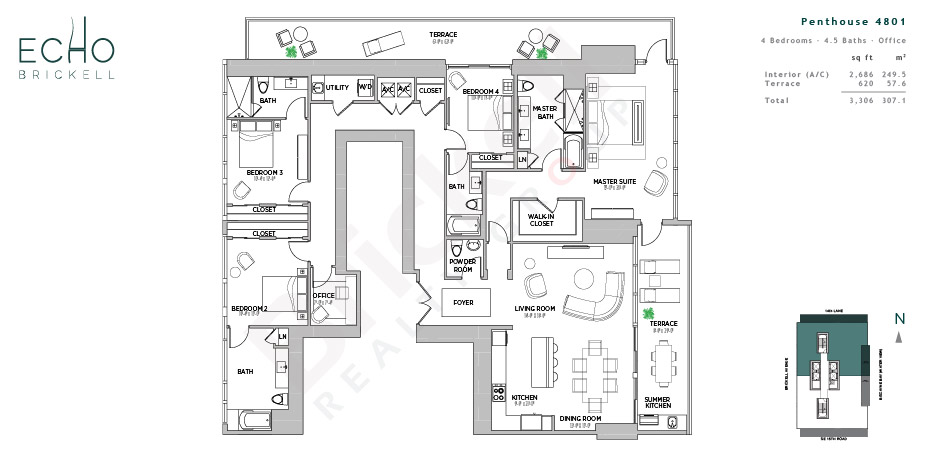Echo Brickell is a boutique, residential high-rise in the epicenter of Miami’s fastest growing metropolitan neighborhood, located on the coveted East side of Brickell Avenue. Echo Brickell is the result of a first time collaboration between acclaimed architect Carlos Ott and the esteemed innovators at yoo Studio.
With only 180 residences, Echo Brickell is the most exclusive architectural icon south of New York. The fully finished, exquisitely designed residences feature summer kitchens and top-of-the-line appliances.
Expansive terraces bring the outside in and marble flooring throughout the living spaces elevates the level of grandeur. These limited edition residences bring together innovative architecture and modern interior design to create a living space that’s impeccable, exciting and unique.
Echo Brickell’s state-of-the-art residences will redefine the standard of excellence for South Florida highrise living.






